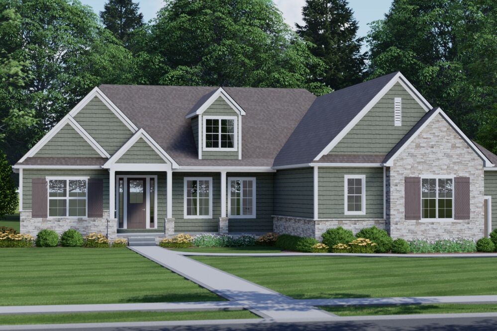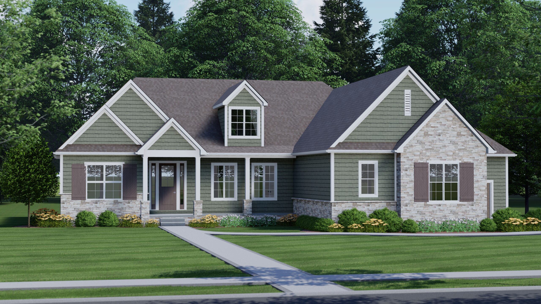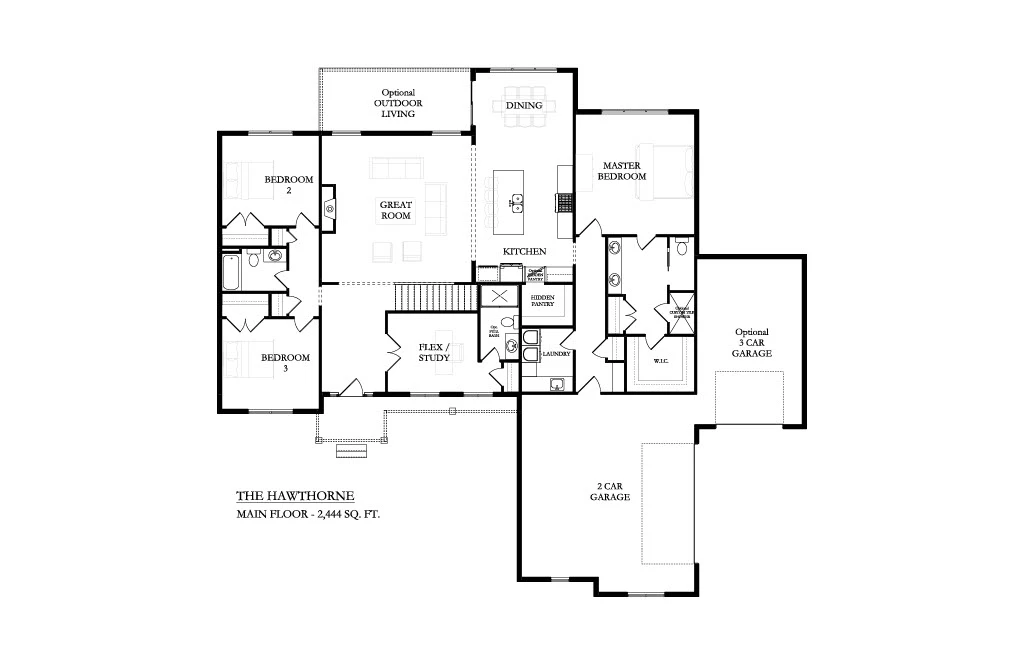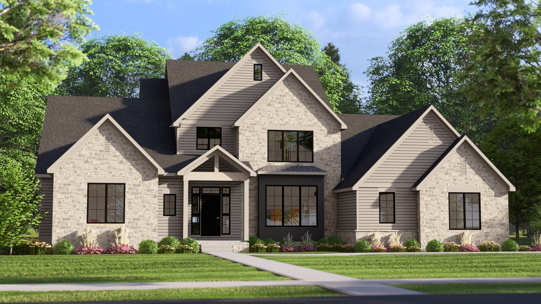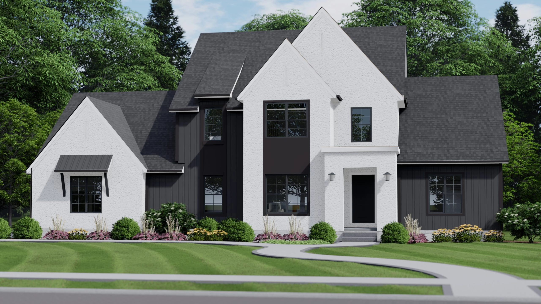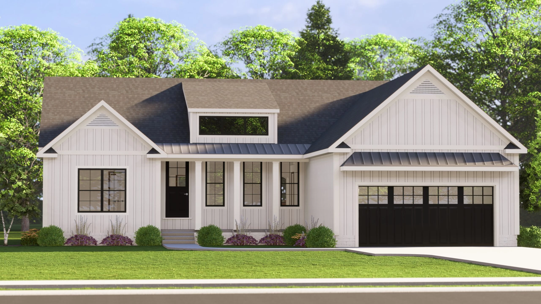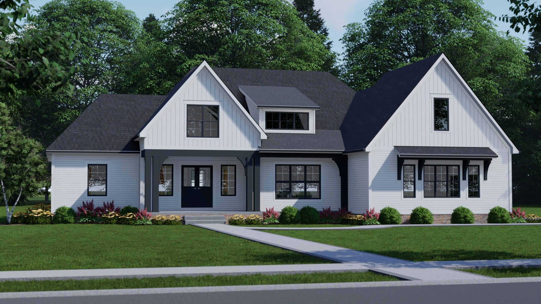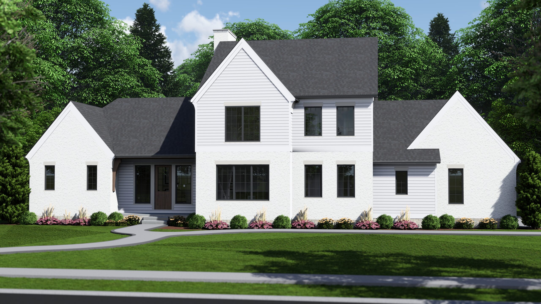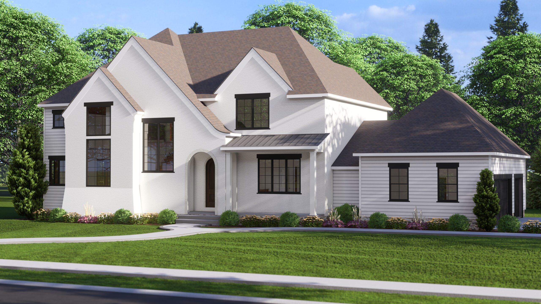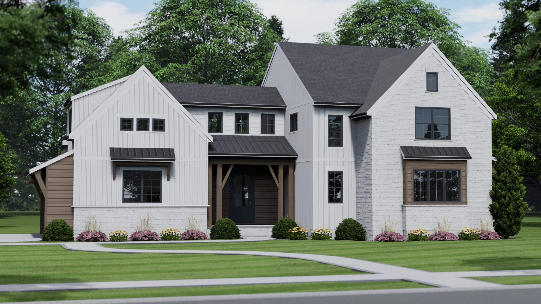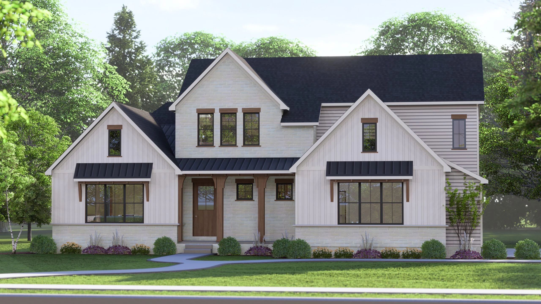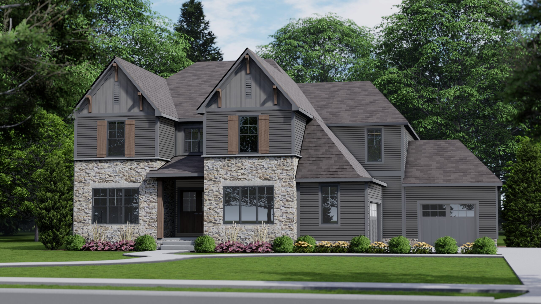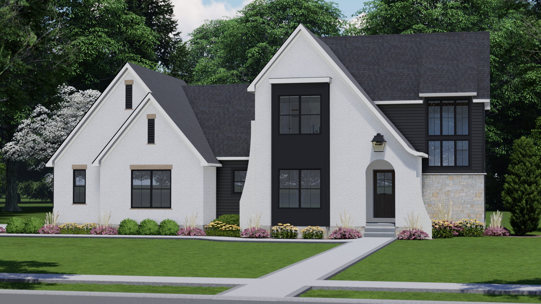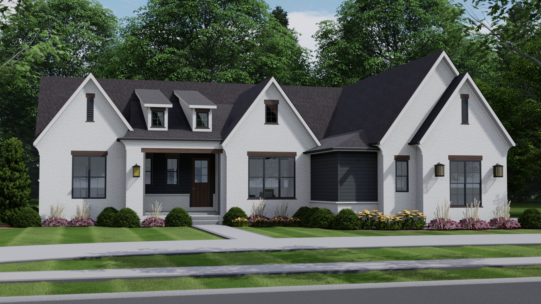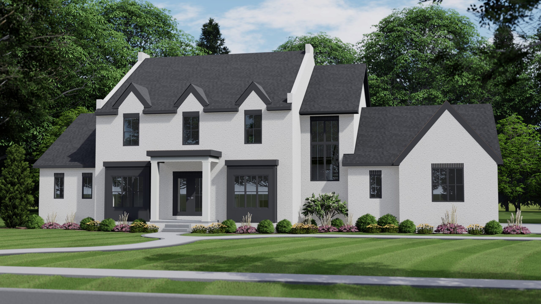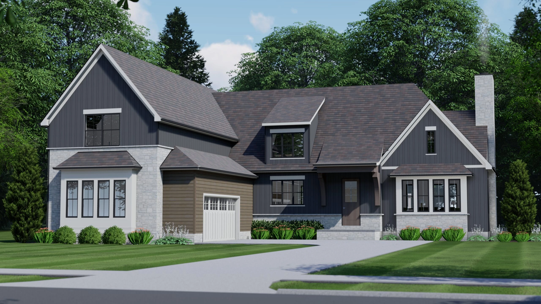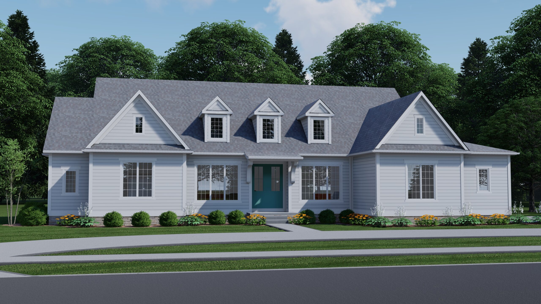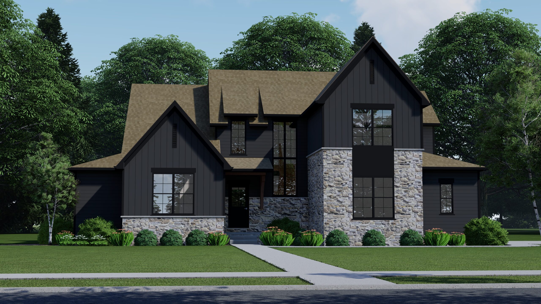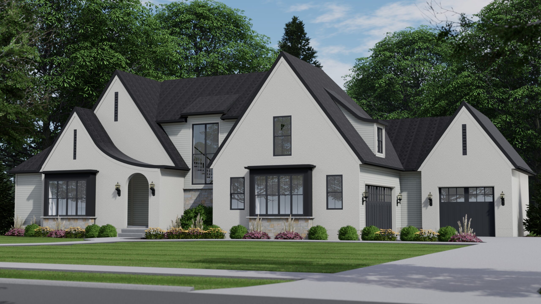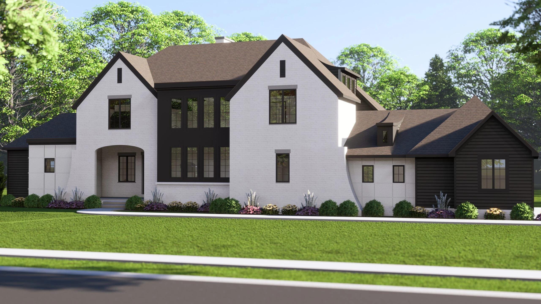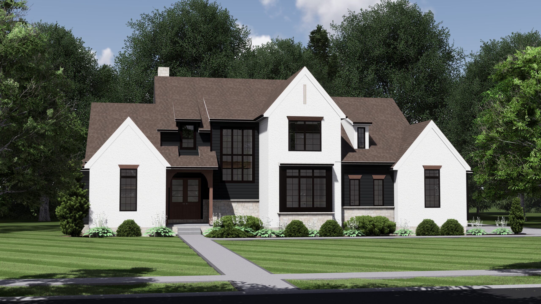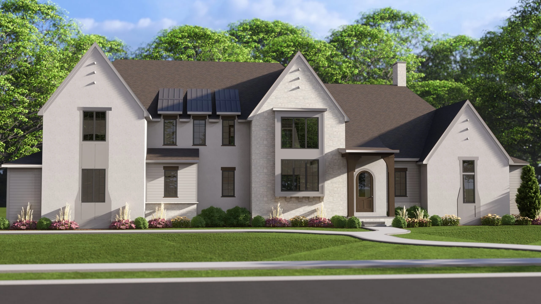Introducing the Hawthorne, a breath-taking yet traditional ranch home that delivers a spacious open concept with flexible detailing. Enjoy the option of a 3 bedroom with dedicated office or transition to a 4-bedroom home. This floor plan is fit for all your current and future needs!
DETAILS
Style: Ranch
Starting at: $431,805
- 3 bds
- 3 ba
- 2,444 sqft
*Photos & Renderings may show options not included in base pricing
Household Highlights
- Open Kitchen & Dining Space
- Two-car garage can convert to side load and three/four car garage
- Split master suite and family bedrooms for added privacy
- Optional outdoor living space
- Flex room available with private bathroom


