Locations
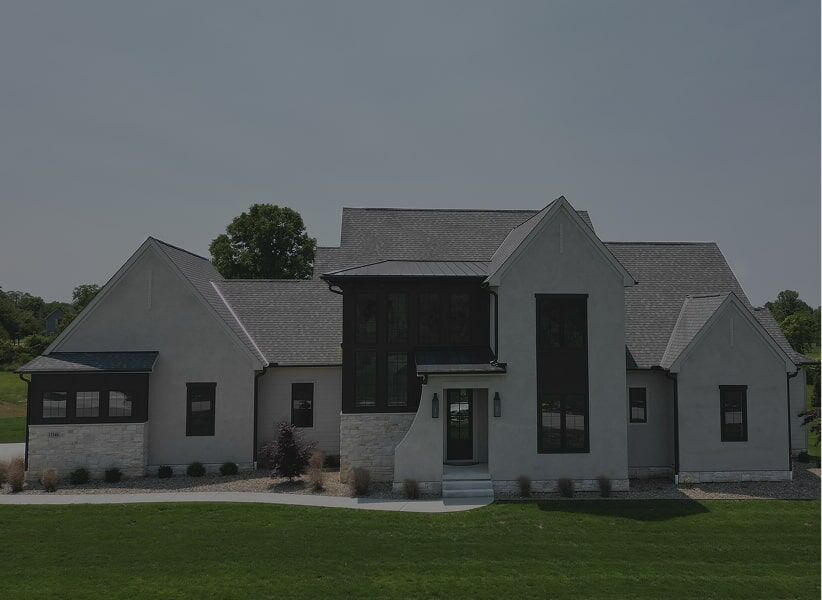
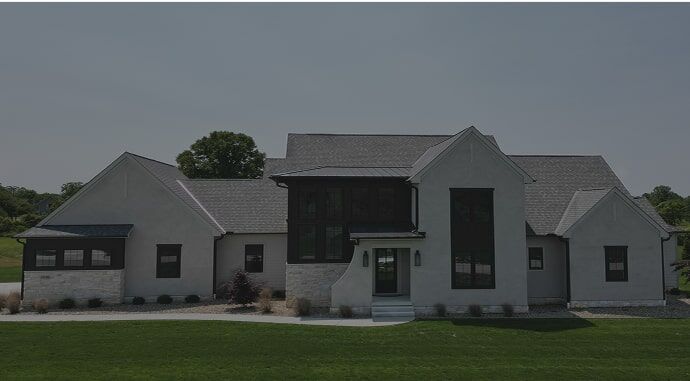
Model Home
11146 Harlem Estates Court, Galena, OH 43021
Open Hours:
Available For Self-Guided Tours Seven Days A Week
Schedule your self-guided tour today!
SEE DETAILS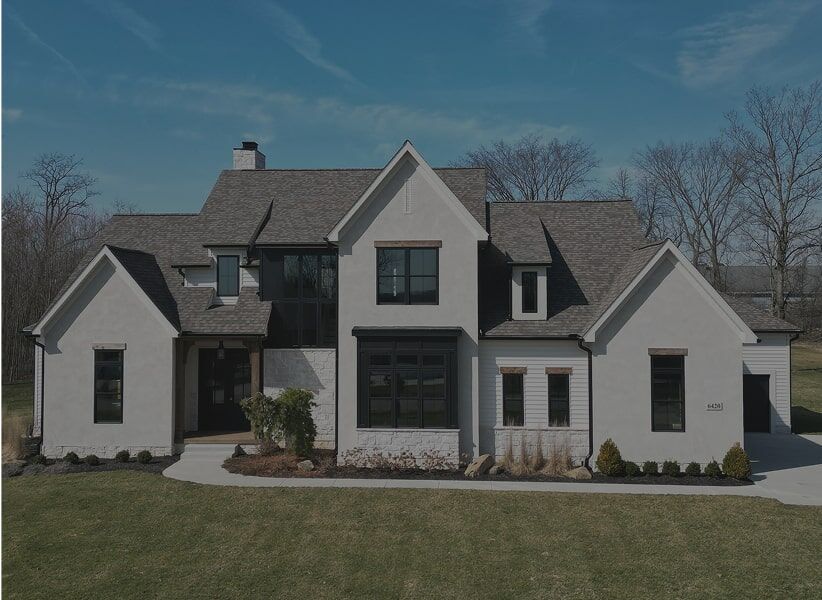
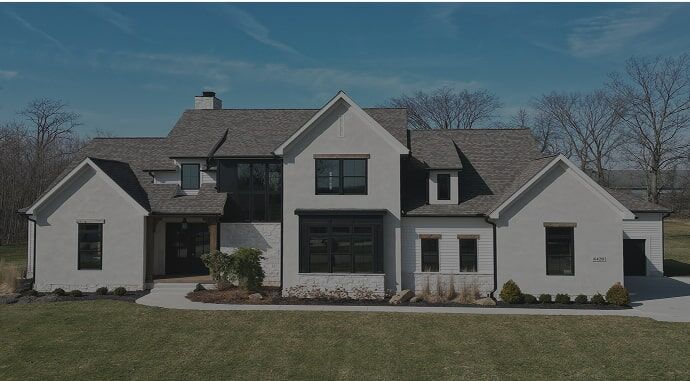
Model Home
6420 Equestrian Trail, Medina, OH 44256
Open Hours:
Available for Self-Guided Tours Seven Days a Week
Schedule your self-guided tour today!
SEE DETAILS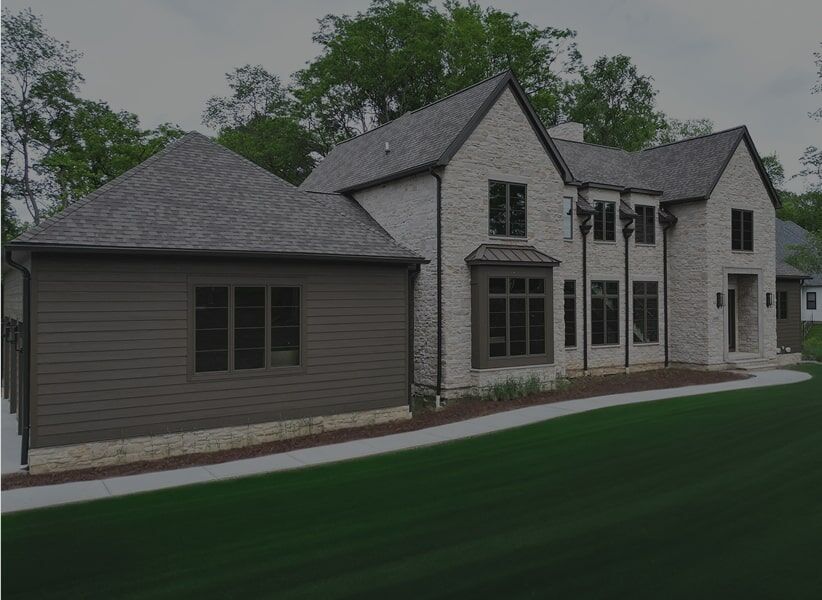
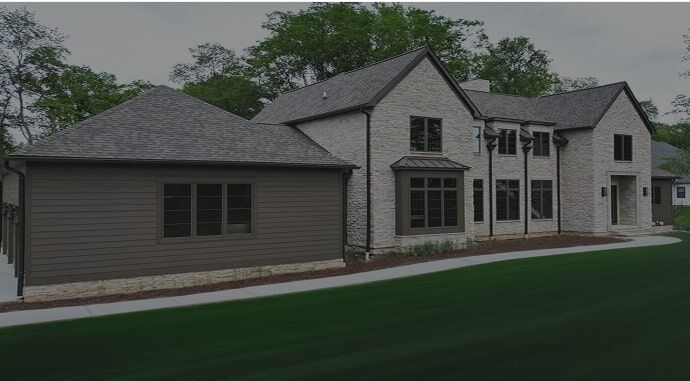
Model Home
31555 Chagrin Blvd. Pepper Pike, OH 44124
Open Hours:
Available For Self-Guided Tours Seven Days A Week
Schedule your self-guided tour today!
SEE DETAILSSelf-Guided Model Home Tour
Explore at your own speed. No crowd. No sales pitch.
BOOK A private TOURColumbus
Model House
11146 Harlem Estates Court
Galena, OH 43021
Style: Old World Modern
- 5 bds
- 4 ba
- 4,946 sqft
Welcome to our 2024 Columbus model home! This house is designed to be the ultimate family home for the Modern Family of 2024. The centralized open kitchen connects to the Great Room, dining area, and an expansive back kitchen. We can't wait for you to come out and see this beautiful home!
Household Highlights
- Back kitchen (scullery) for enhanced storage and meal prep
- First-floor master suite for convenience
- Large covered patio
- Bonus area in basement for versatile use
3D Tour
Social reels
Medina
Model House
6420 Equestrian Trail
Medina, OH 44256
Style: Modern English
- 4 bds
- 4.5 ba
- 3,982 sqft
Welcome to our 2024 Model Home located in the Nottingham Estates development in Medina, Ohio, where OWC’s Design and Interiors teams have collaborated to create a model home that sets a benchmark for modern family living. This home stands among 7 other properties in the community, all crafted by OWC, showcasing a harmonious blend of timeless design and modern convenience.
Step inside to find a kitchen that seamlessly combines style and function, complete with a discreet scullery pantry to tuck away countertop appliances. The Owner’s suite offers a serene retreat reminiscent of a spa, designed with privacy in mind. Additionally, a private first-floor guest suite serves as an ideal space for visitors or can double as a work from home office space. Descend to the finished basement, where a spacious Media Room and a dedicated kids’ area provide ample space for leisure and entertainment. This model home captures OWC’s commitment to creating homes that cater to the practical needs of families while maintaining an elegant aesthetic. Schedule your self-guided tour today get all of the inspiration you need!
Household Highlights
- Open Living Space
- Dedicated Dining Area
- Large Master Wing
- Private Office/Flex/In-Law Suite
- 3 Car Garage
3D Tour
Social reels
Cleveland
Model House
31555 Chagrin Blvd. Pepper Pike, OH 44124
Style: Modern English Manor
- 4 bds
- 4.5 ba
- 4,422 sqft
Welcome to our 2025 Pepper Pike Model Home located in the suburbs of Cleveland, Ohio.
Step inside our newest model home and see what thoughtful design really looks like. The open kitchen is a standout, centered around a 10-foot island and backed by a private walk-in scullery pantry that keeps everything tucked away. Just off the kitchen, the covered porch features an outdoor fireplace and looks out over beautiful wooded views (perfect for quiet mornings or relaxed evenings with friends).
Inside, the vaulted great room and dining area feel open and inviting, with 16-foot wide sliding doors that bring the outdoors in. The owner's suite is designed to feel like a true retreat, with a private study and a spa-inspired bath that makes everyday routines feel a little more special.
This home is where comfort, style, and everyday living all come together. Come walk through and see for yourself!
Schedule your self-guided tour today get all of the inspiration you need!
Household Highlights
- Open Living Space
- Private walk in scullery
- Covered porch with outdoor fireplace
- Private Gym/ Workout area
- Vaulted great room
3D Tour
Coming Soon
coming
end of 2025
Cincinnati Model Home
coming
end of 2025
Columbus Model Home
Your Dream Home Starts Here
Whether you’re looking for inspiration, have questions, or ready to start designing, our team is here to help.
Tour a Model Home
Schedule a private, self-guided tour of our Columbus or Cleveland model homes.
Talk with Us
Book 15 minutes to answer your home building, financing, or land search questions.
Home Design Package
Take the first step! Get your home layout, style, and budget before committing to build.
Get
Inspired
Browse photos from our recent custom home projects.
VIEW GALLERYHome Design
Package
Bring your vision to life and get honest, itemized pricing for your home. Start designing today!
learn more

