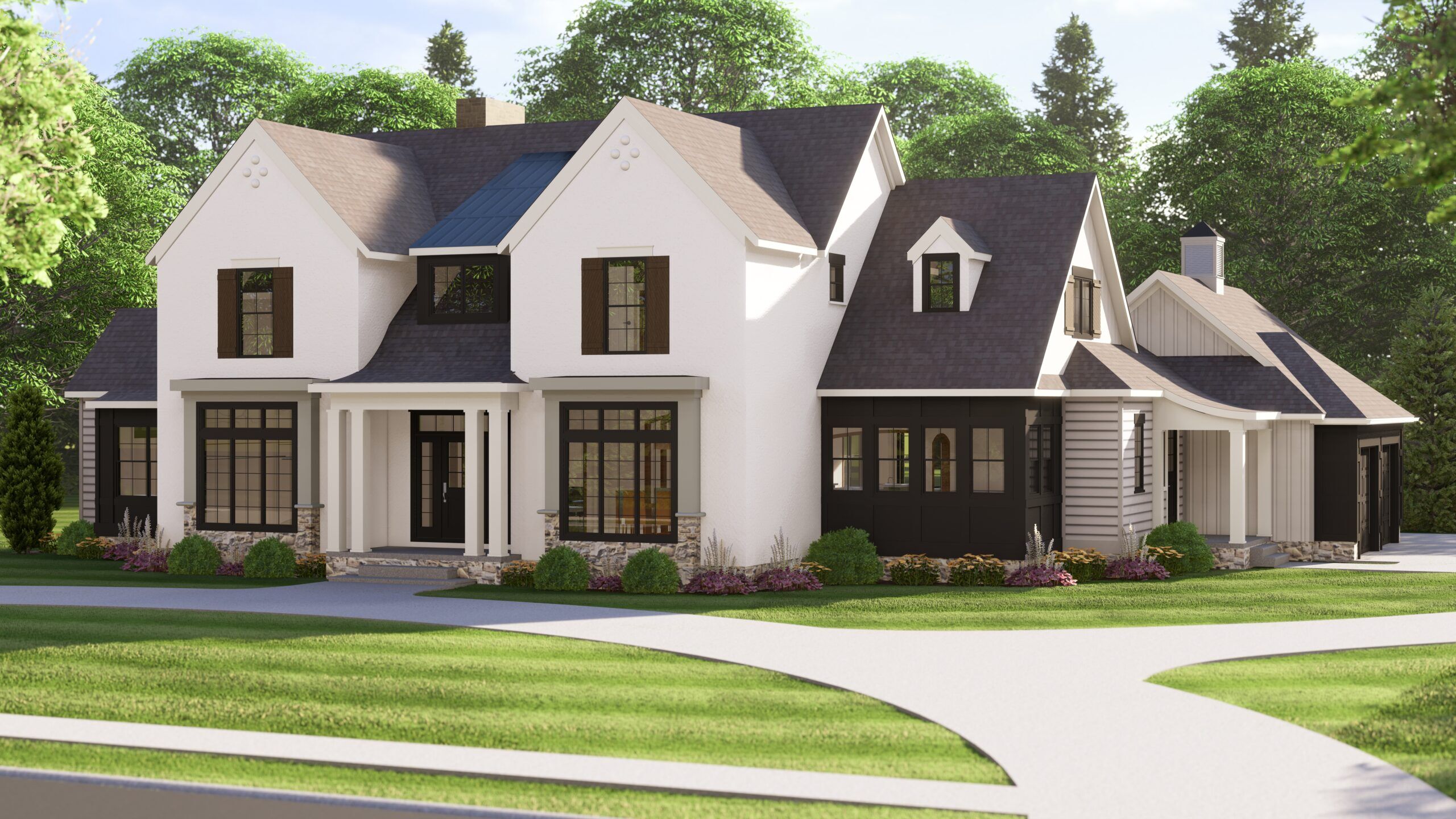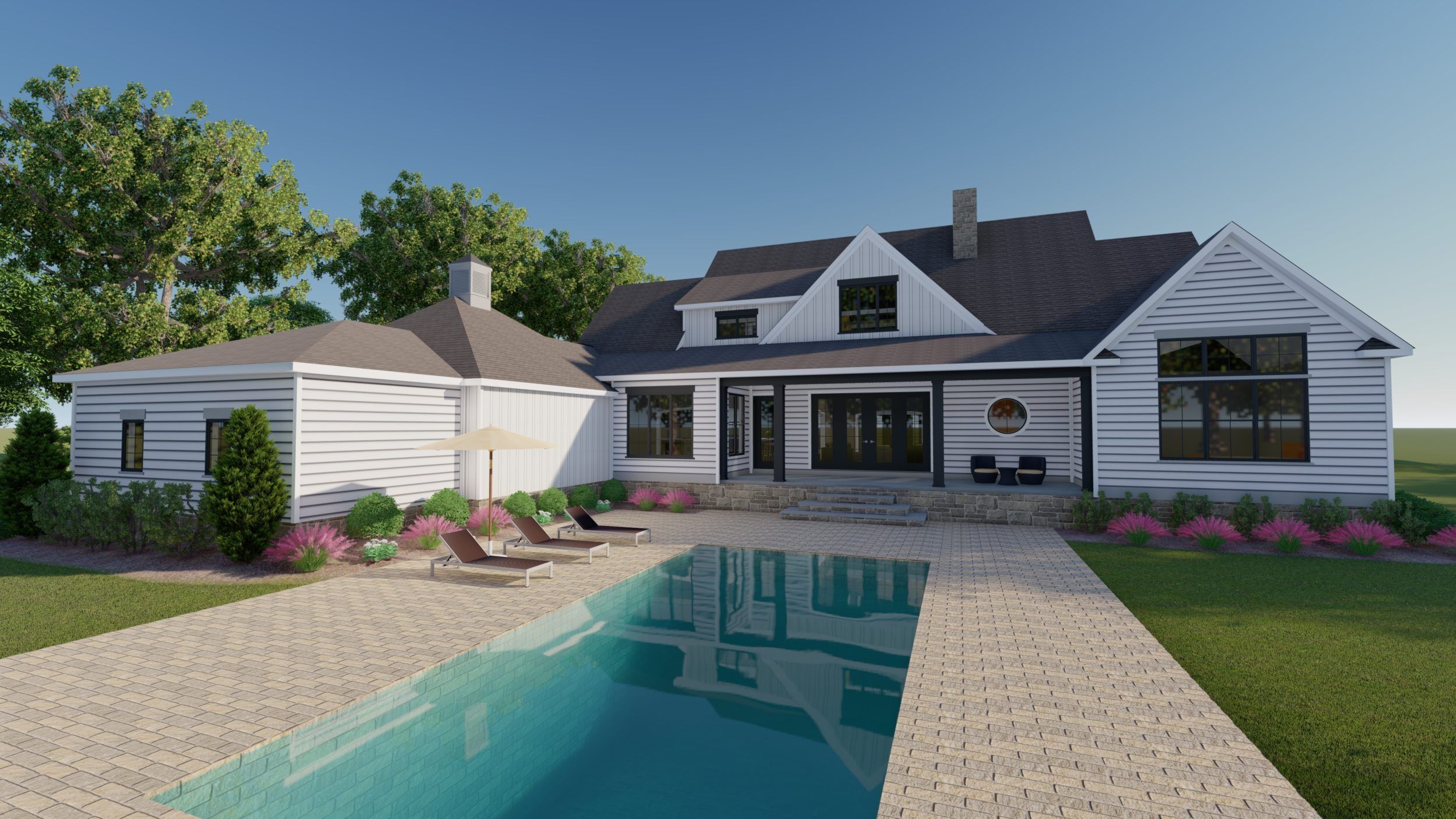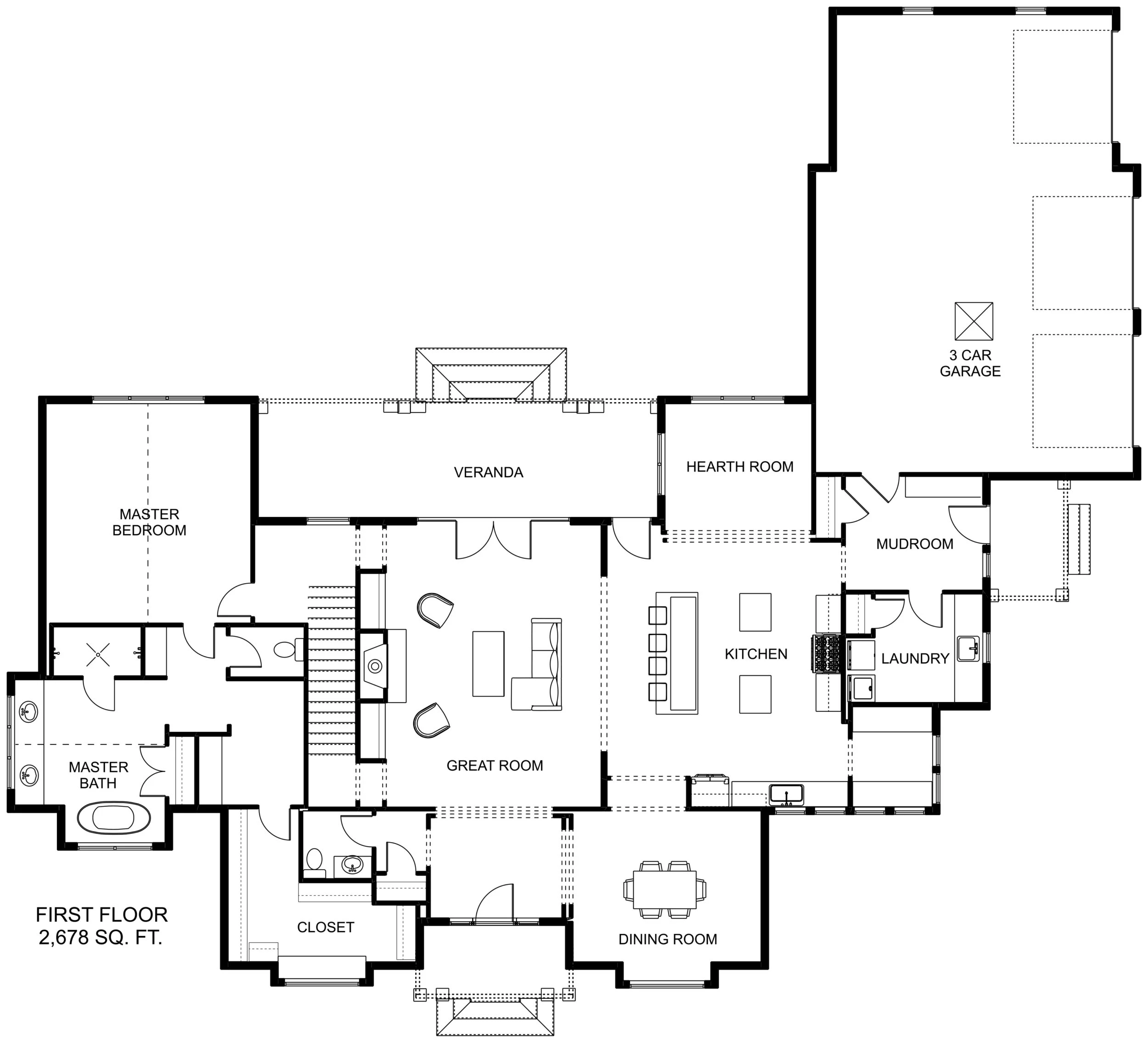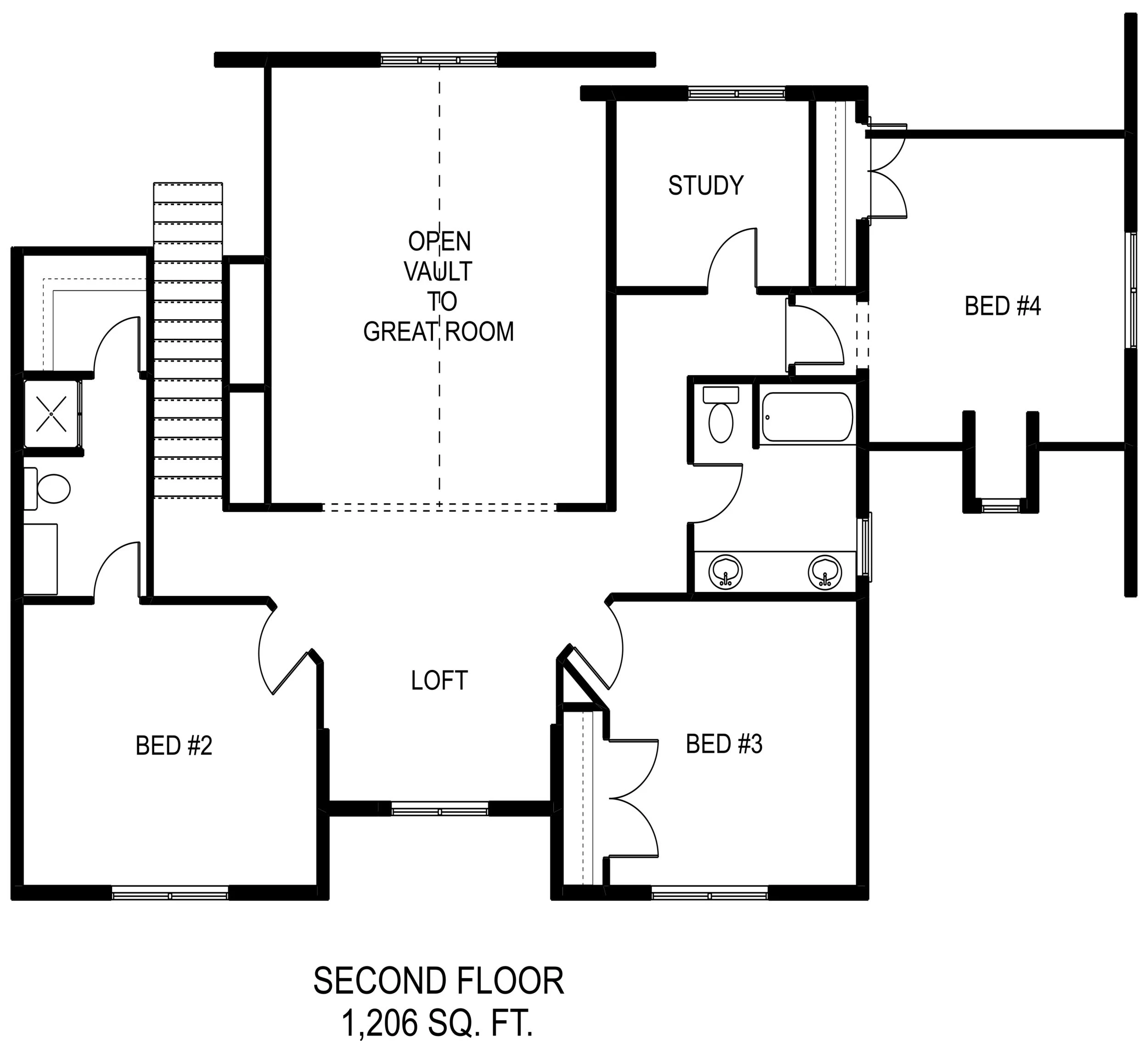The Brookside is featured as our 2020 Model Home! We designed this home to be the ultimate family home with ample room for your Holiday gatherings but also sized just right for everyday living.
DETAILS
Style: First Floor Master
Starting at: $697,878
- 4 bds
- 3.5 ba
- 3,884 sqft
*Photos & Renderings may show options not included in base pricing
Household Highlights
- The Kitchen is truly a dream kitchen with large seating island, 2 prep islands and back kitchen this kitchen can handle even the largest families
- Cozy hearth room off kitchen can be used as breakfast nook or a cocktail lounge
- Southern Farmhouse style exterior
- Private rear courtyard back yard perfect for a pool
- First Floor Master Suite with 3 additional bedrooms upstairs
- Lookout Study on second floor over looking the rear courtyard
- Three car garage can convert to a four car garage setup
Make it Yours
Create a customized house plan with the
help of our dedicated Design Team.
YOUR IDEAS
+
OUR DESIGNERS
=
YOUR FOREVER HOME





