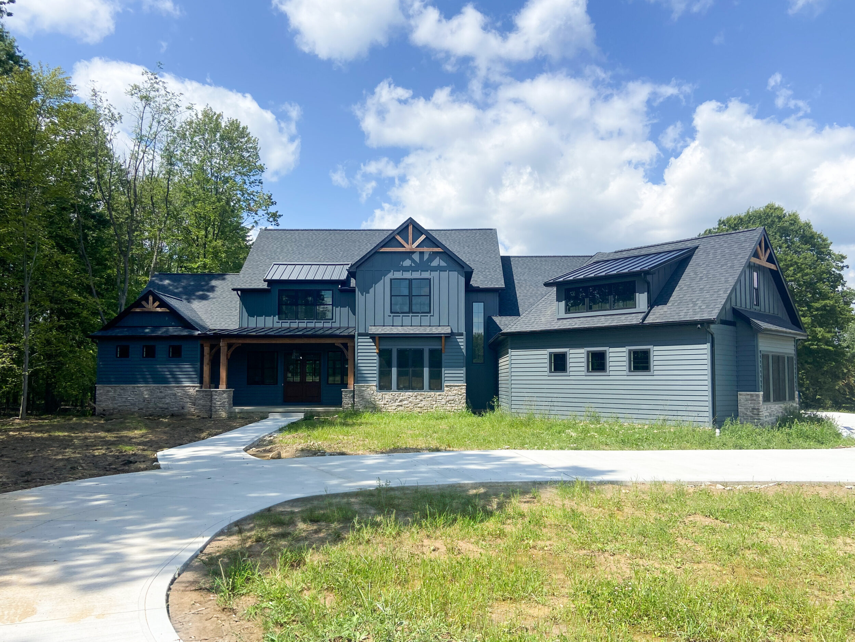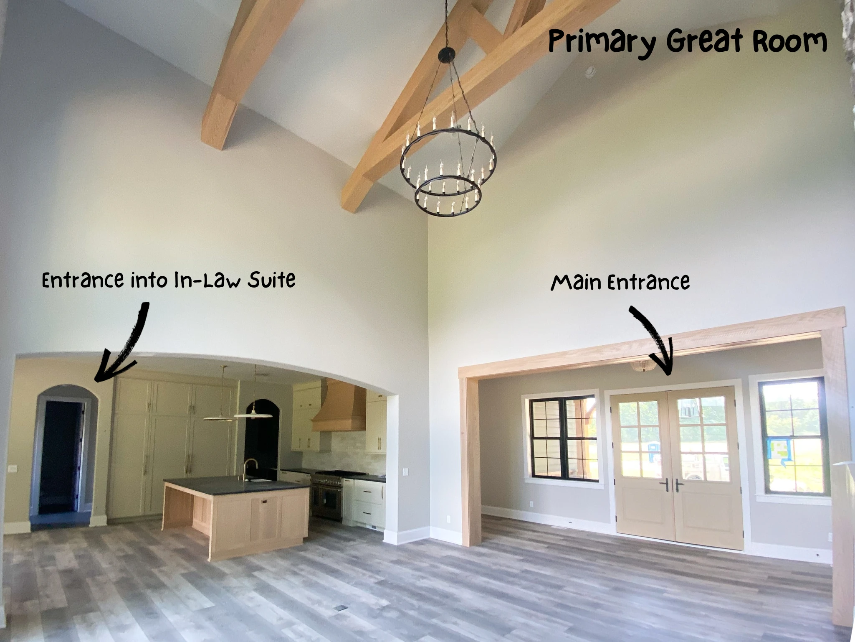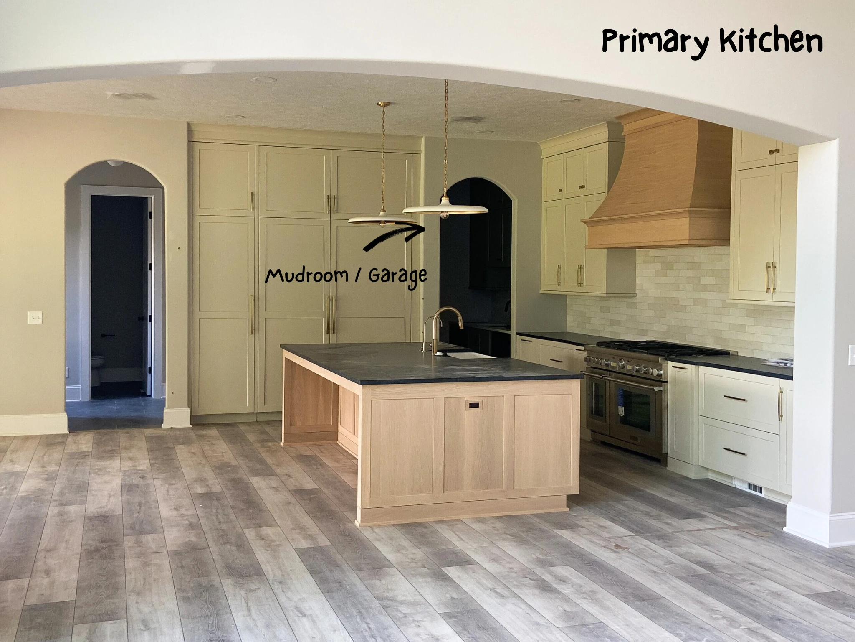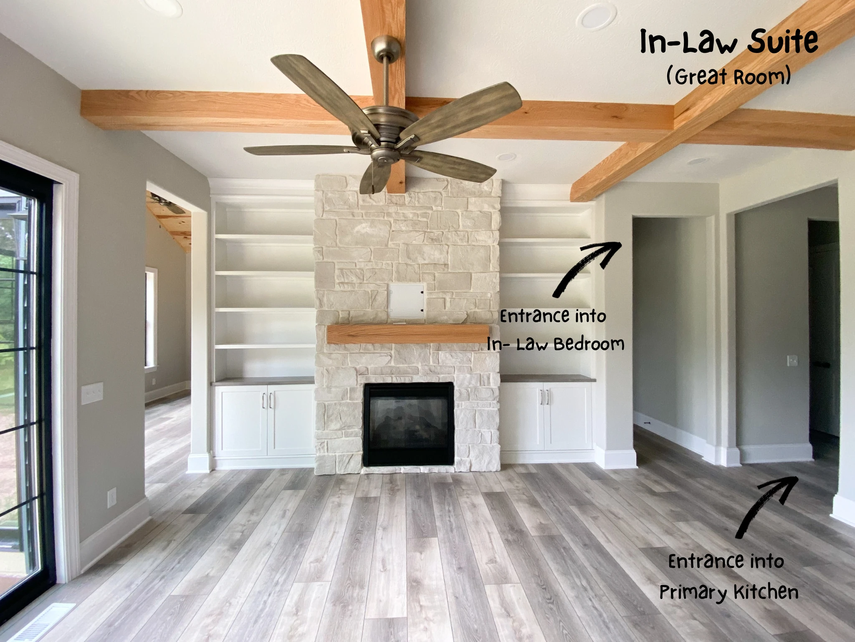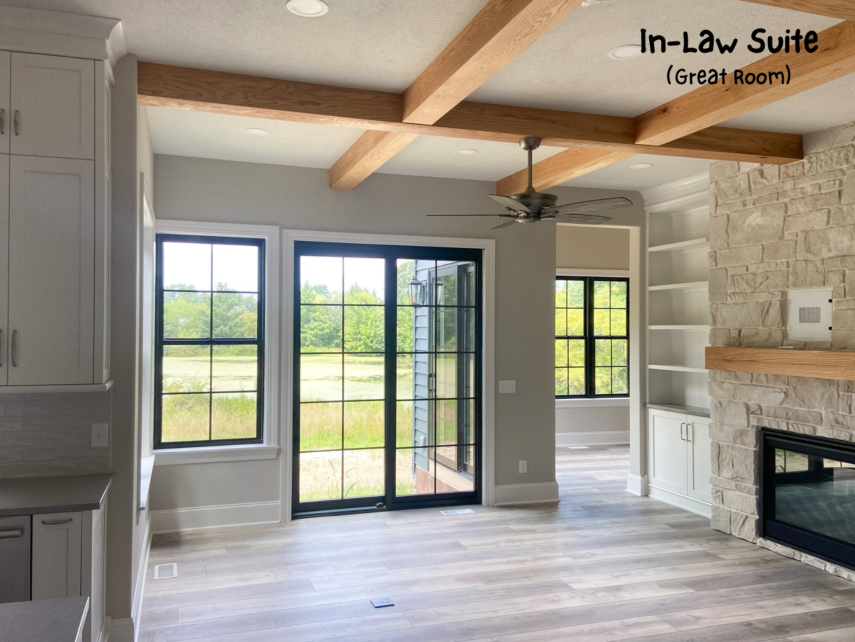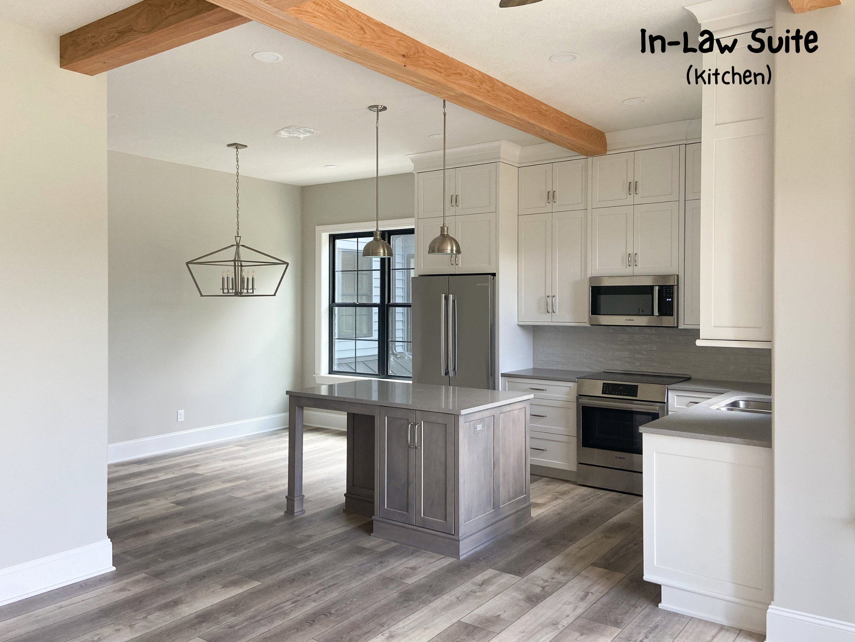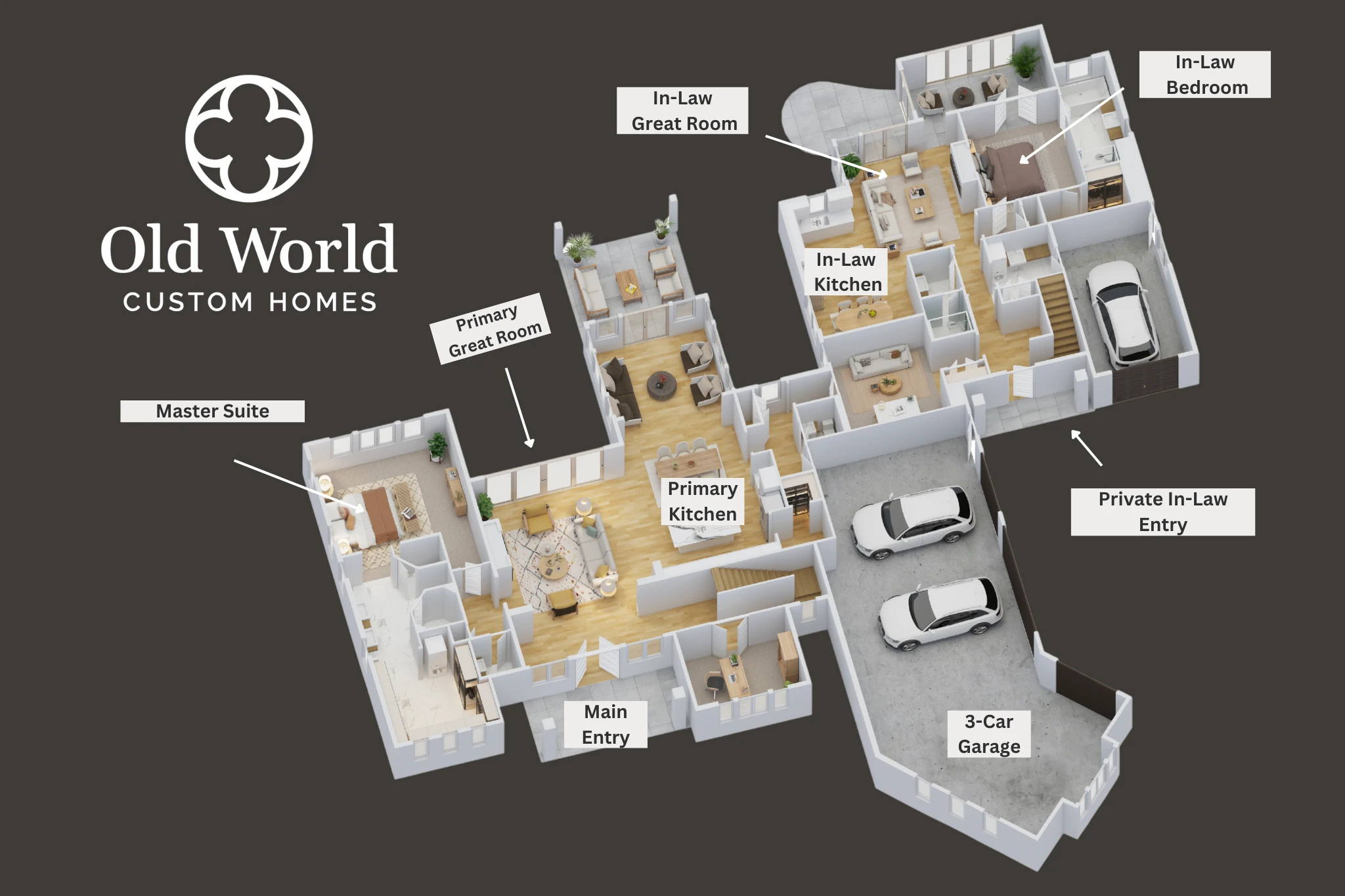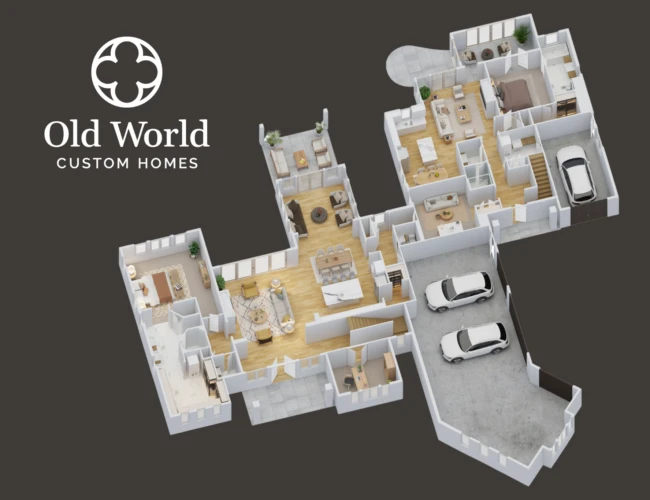
Building a Home That Grows With Your Family
Multigenerational homes keep your family connected while giving everyone their own space.
by Sara Van Newkirk March 2, 2025More families are choosing to live together under one roof, whether it’s parents moving in, adult children returning home, or simply a desire to stay more connected. A multigenerational home isn’t just about having extra space, it’s about creating a home that works for everyone, now and in the future.
At Old World Custom Homes, our design team specializes in designing homes that not only look great but fit the needs of your family.
The Benefits of a Multigenerational Home
1. Staying Connected While Maintaining Privacy
One of the biggest advantages of a multigenerational home is the balance between togetherness and personal space. Whether it’s grandparents spending more time with grandchildren or adult children having a place to land while they get on their feet, a well-designed home makes it easy to enjoy both shared and private moments.
2. Financial Benefits
Pooling resources can make homeownership more affordable. Shared mortgage payments, utility bills, and even groceries can significantly reduce the financial burden on individual family members. Plus, investing in a multigenerational home now can provide long-term savings compared to assisted living or renting separate properties.
3. Flexibility for Life’s Changes
Life is unpredictable, but a home built with flexibility in mind makes transitions smoother. Whether it’s creating a first-floor in-law suite for aging parents or a finished basement for a returning college grad, a multigenerational home evolves as your family’s needs change.
A Look Inside One of Our Multigenerational Homes:
How We Build Multigenerational Homes
At Old World Custom Homes, we design homes that fit the way your family lives. Every multigenerational home we build is carefully planned to ensure comfort, privacy, and functionality. Here’s how we do it:
• Separate Living Quarters – We incorporate in-law suites, private entrances, or even separate wings of the home to give everyone their own space while staying under one roof.
• Multiple Kitchens or Kitchenettes – Whether it’s a full second kitchen or a simple kitchenette, having multiple cooking areas allows for greater independence.
• Flexible Floor Plans – We create spaces that can serve multiple purposes over time, from a guest suite to a home office or a future rental unit.
• Thoughtful Shared Spaces – Open-concept common areas encourage connection while still giving each generation room to enjoy their own routines.
Is a Multigenerational Home Right for You?
If you’re looking for a home that brings family closer while still allowing for personal space, a multigenerational home might be the perfect fit. At Old World Custom Homes, we build homes that adapt to your family’s needs with smart layouts, quality craftsmanship, and timeless design.
Thinking about building a multigenerational home? Let’s talk about how we can design a space that works for your family. Schedule a complimentary 15-minute consultation with our team to discuss your ideas, budget, and timeline.
In Need of Inspiration?
Follow us on Instagram!
Feature Homes
Home Spotlight: Modern French Country Home in Northeast, Ohio
This 3,927 sq. ft. Modern French Country home is filled with details that reflect thoughtful craftsmanship. From handcrafted Amish cabinetry to custom millwork and beautiful tilework, every inch...
June 5, 2025 Read More
Feature Homes
Renovation Home Spotlight
This Chagrin Falls renovation project focused on refreshing the main floor, especially the kitchen and living areas, to better reflect the way the homeowners live...


