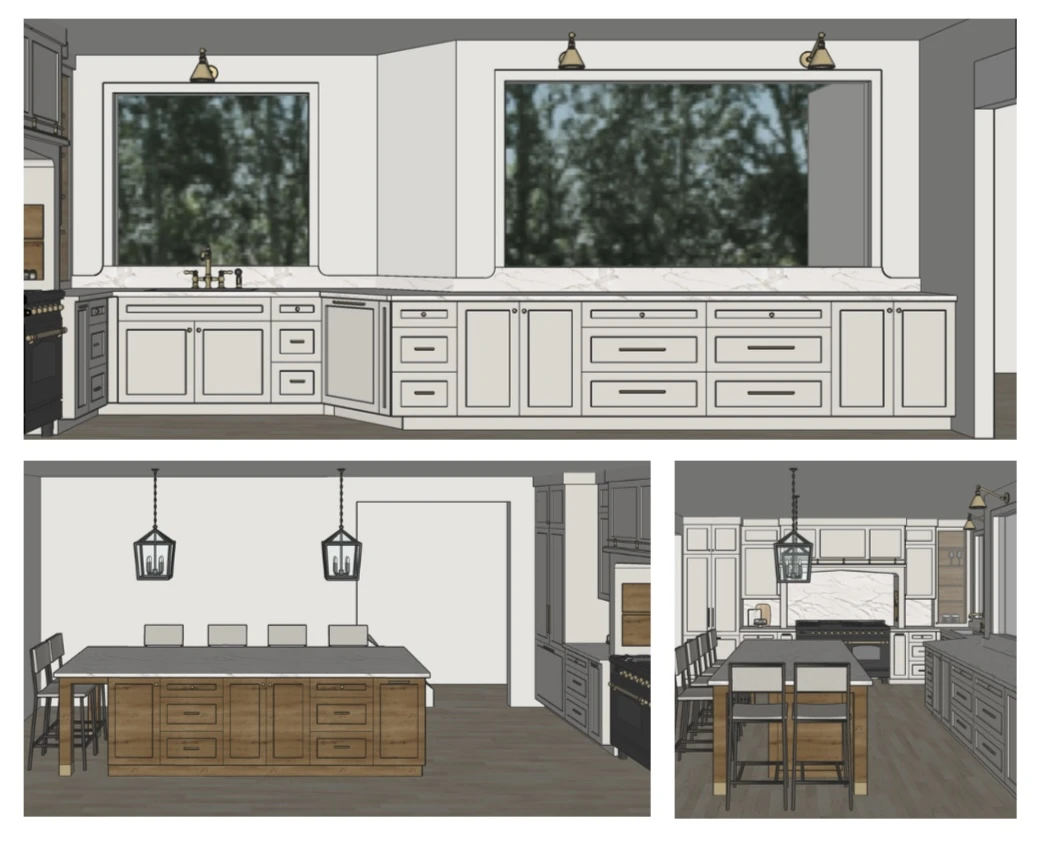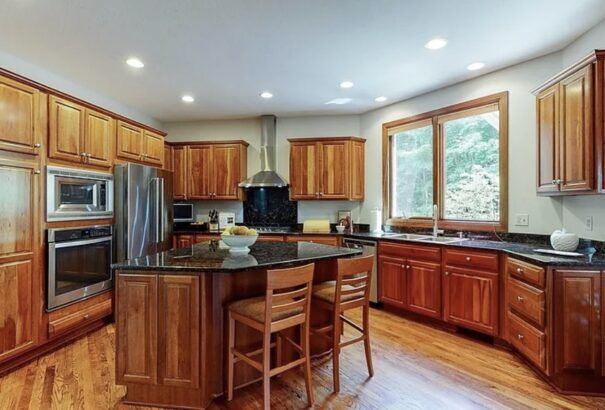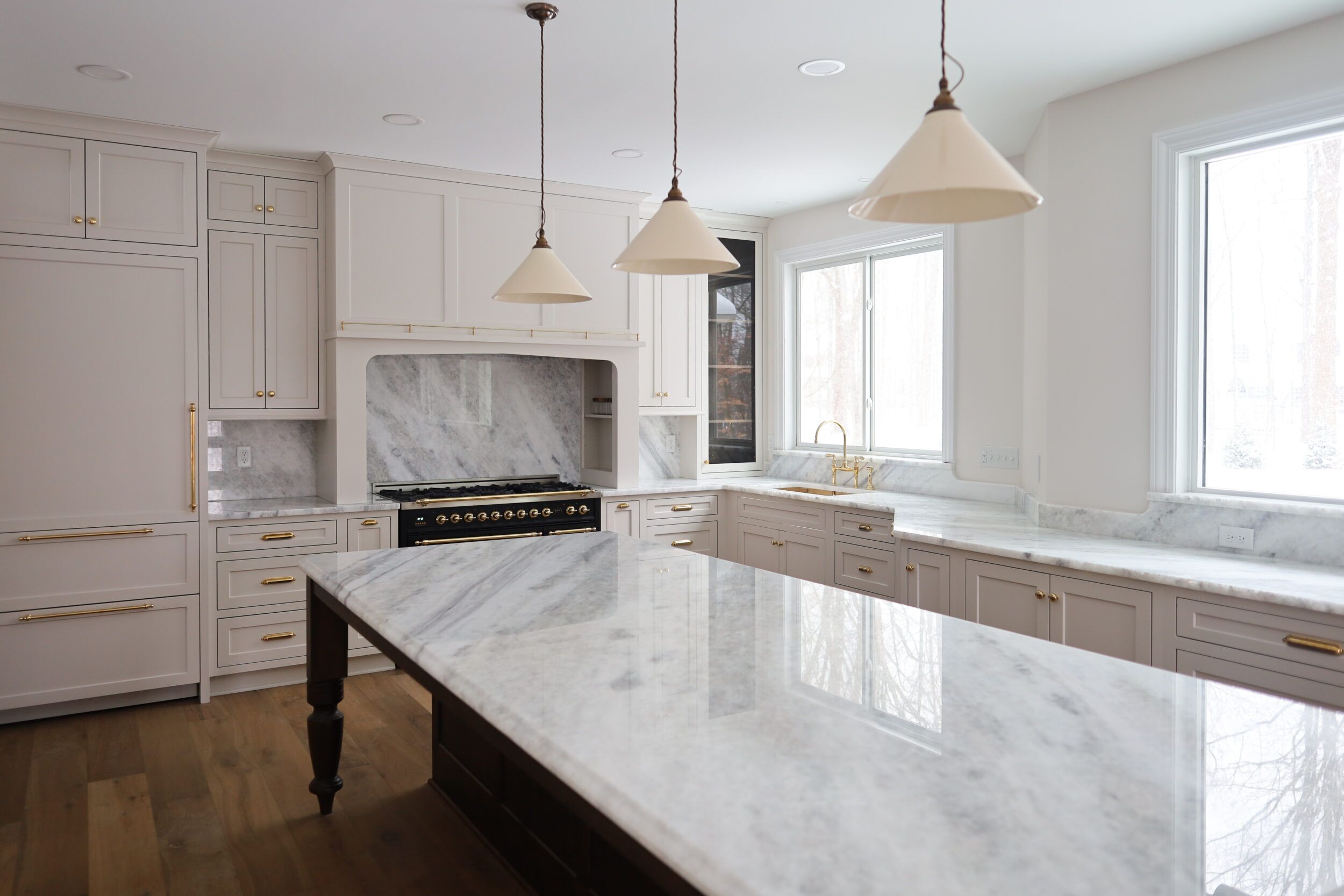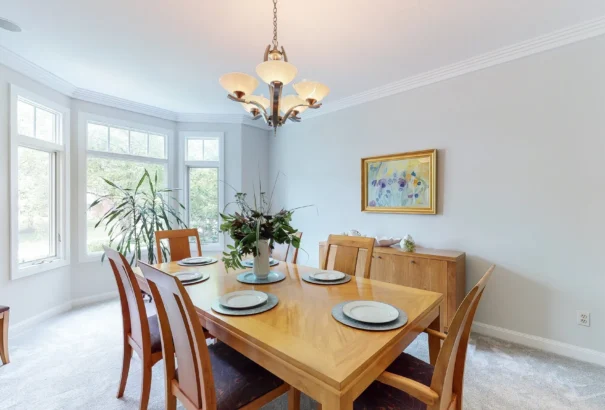A Classic Home Reimagined in Chagrin Falls, Ohio
About the Project
This Chagrin Falls renovation project focused on refreshing the main floor, especially the kitchen and living areas, to better reflect the way the homeowners live today. With about 1,800 square feet to work with, our team lightened up the layout, added natural textures, and created a warm, welcoming space that blends classic character with clean, modern comfort.
Every great renovation starts with a plan. Take a look at the renderings that inspired this one.

Before any demo began, our designer pulled together a concept that reflected the homeowner's love of timeless style with a warm, lived-in feel. Natural textures, classic finishes, and a soft, neutral palette guided every choice. These early renderings helped bring the vision to life and kept the team aligned through every stage of renovation.
Kitchen Renderings:

Before & After: The Kitchen
The original kitchen had good bones, but it felt dark and closed off. Our team gave it a fresh new look by changing the layout just a bit and adding details that feel warm and classic- like wood accents, marble counters, and brass hardware. One of the biggest changes was the new range area, which now has a beautiful custom hood and little built-in shelves. The kitchen is now brighter, more open, and way more inviting.


Before & After: Living Areas




Our Renovation Process:
1.) Initial Consult
Meet with one of our renovations team members at your home and share your inspiration, goals and budget for your new space.
2.) Design Agreement
Put our design team to work to create a space you'll love. The design deposit for most renovations is $2,500
3.) Visualize Your Transformed Space
Within several weeks your designer will blow your mind with a 3D visual walkthrough of your home transformed.
4.) Renovate
Sit back and relax while our team manages every aspect of your renovation from the design, build out, and down to all the interior furnishings in your new space.

